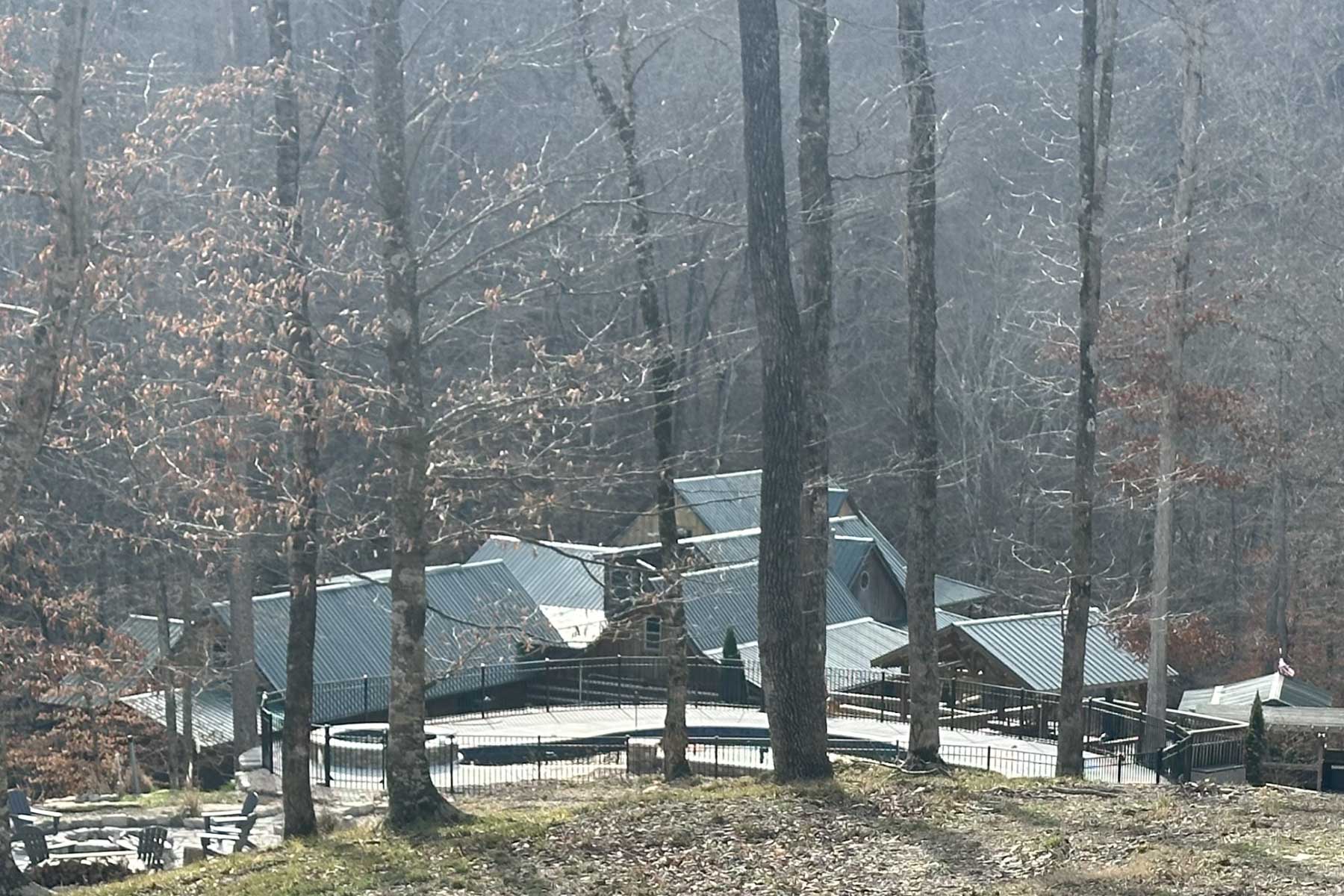
Luxury and Adventure: Gatlinburg Views, Nashville Address.
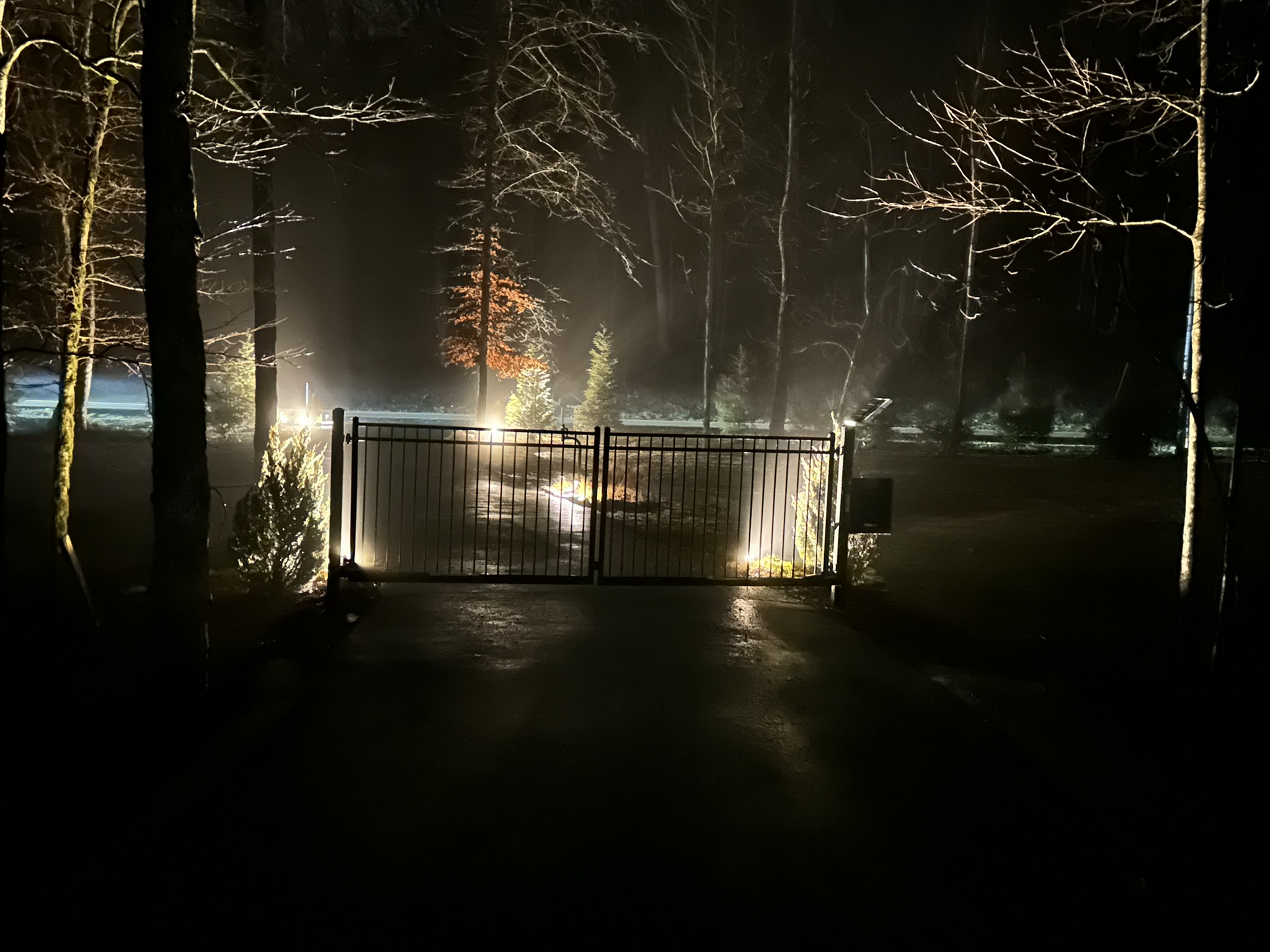
Private gated 30+ acre estate 17 miles from downtown Nashville on beautifully wooded land with a gorgeous 8000+ SF custom home, 1/3 mile of road frontage, 2 miles of trails, custom pool, firepit, and so much more.
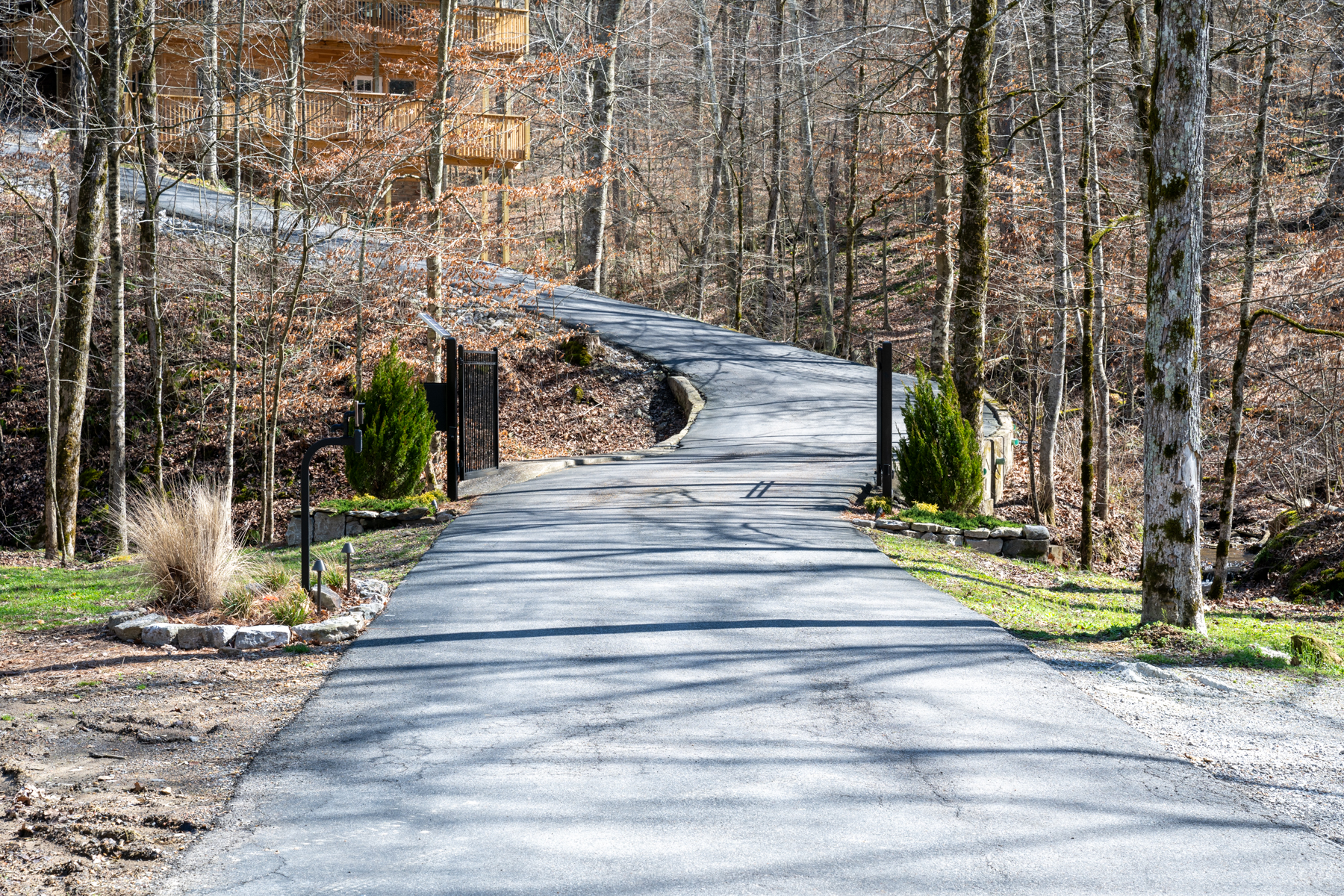
Two continuously-flowing creeks, water on 3 sides, and a beautiful 450' winding paved driveway.
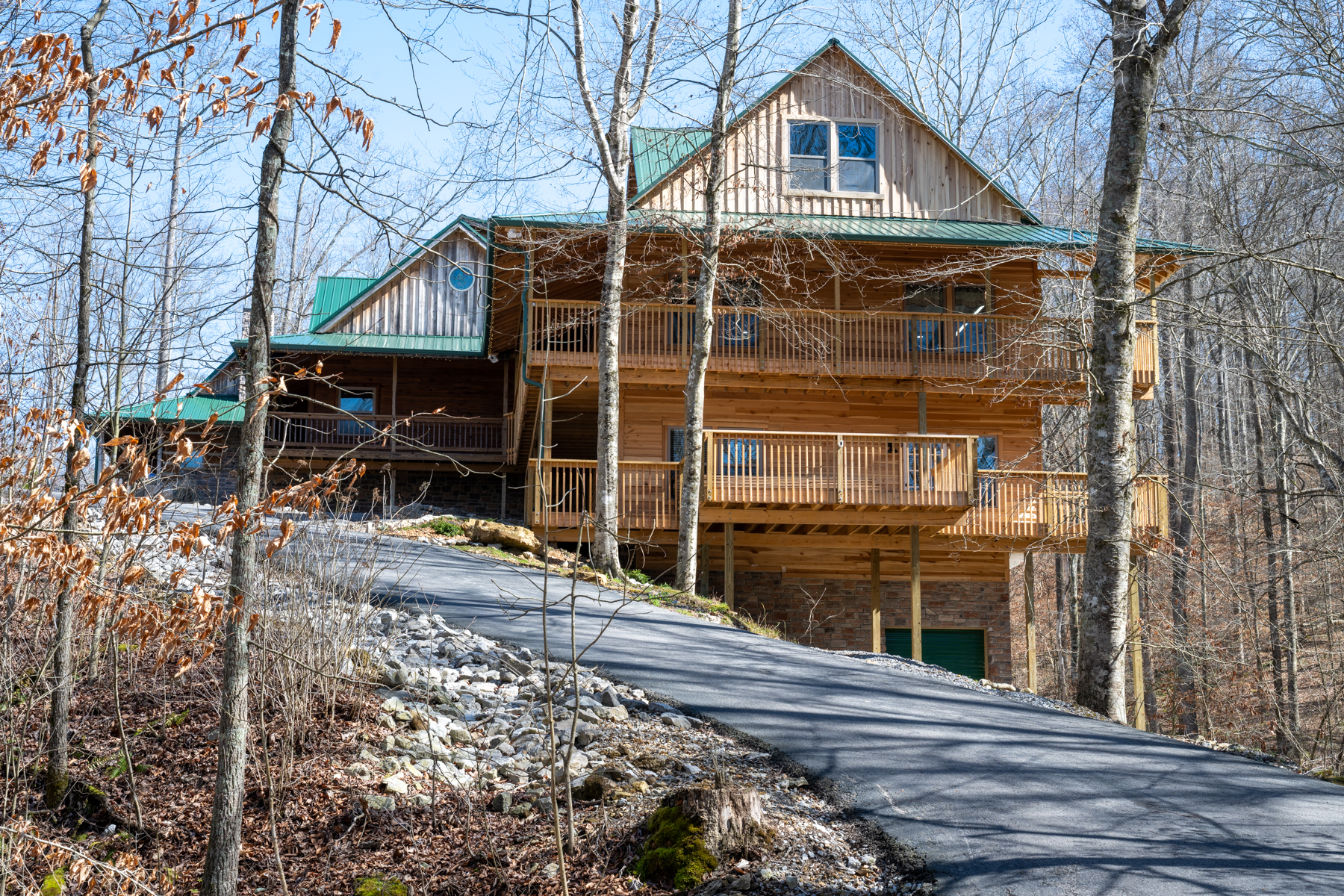
2,500 SF of outdoor decks, 1,850 SF of covered porches.
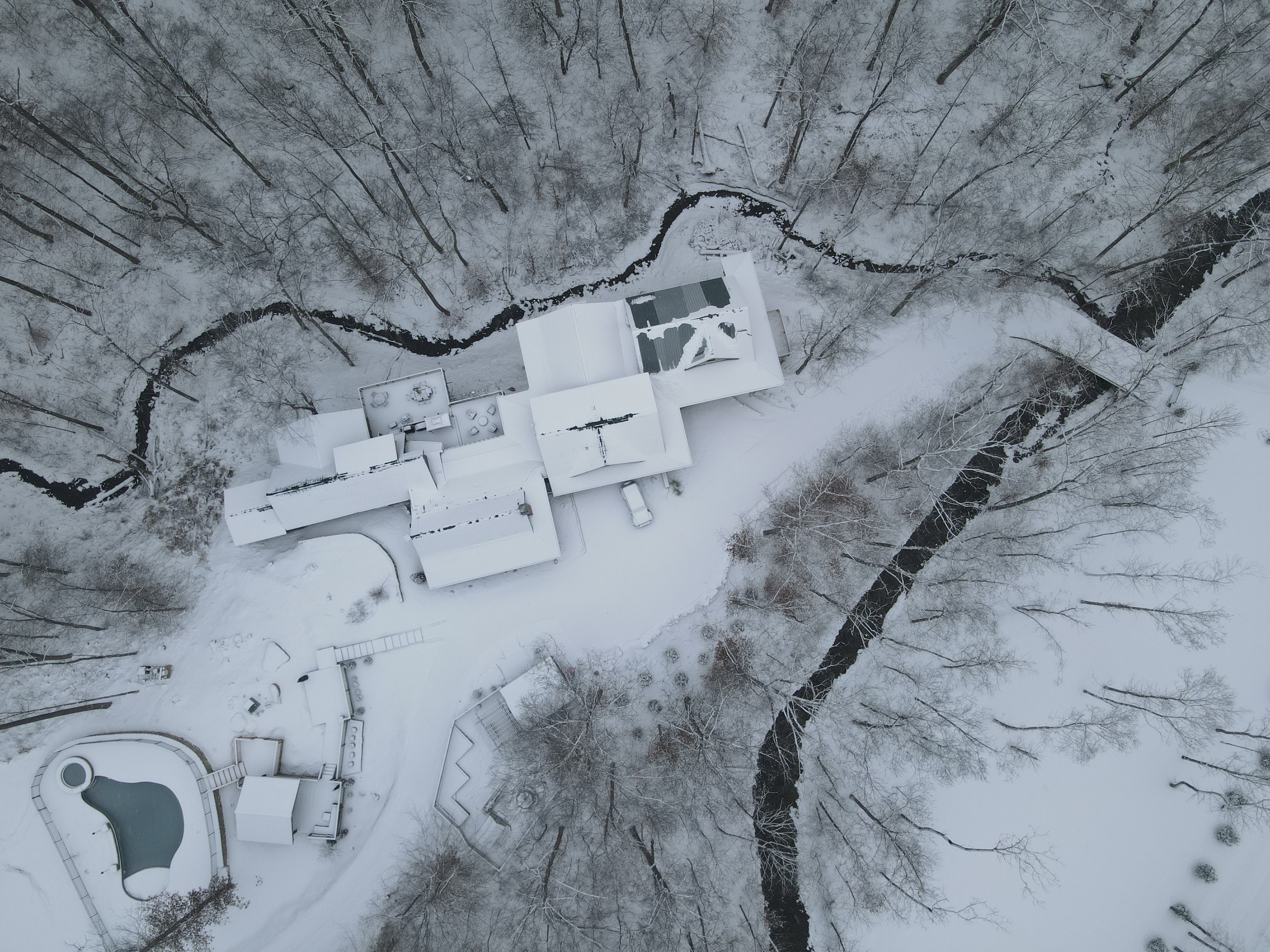
The main house features 4+ bedrooms, 4 full and 2 half baths, garage parking for 3-cars, and breathtaking views overlooking a private valley.
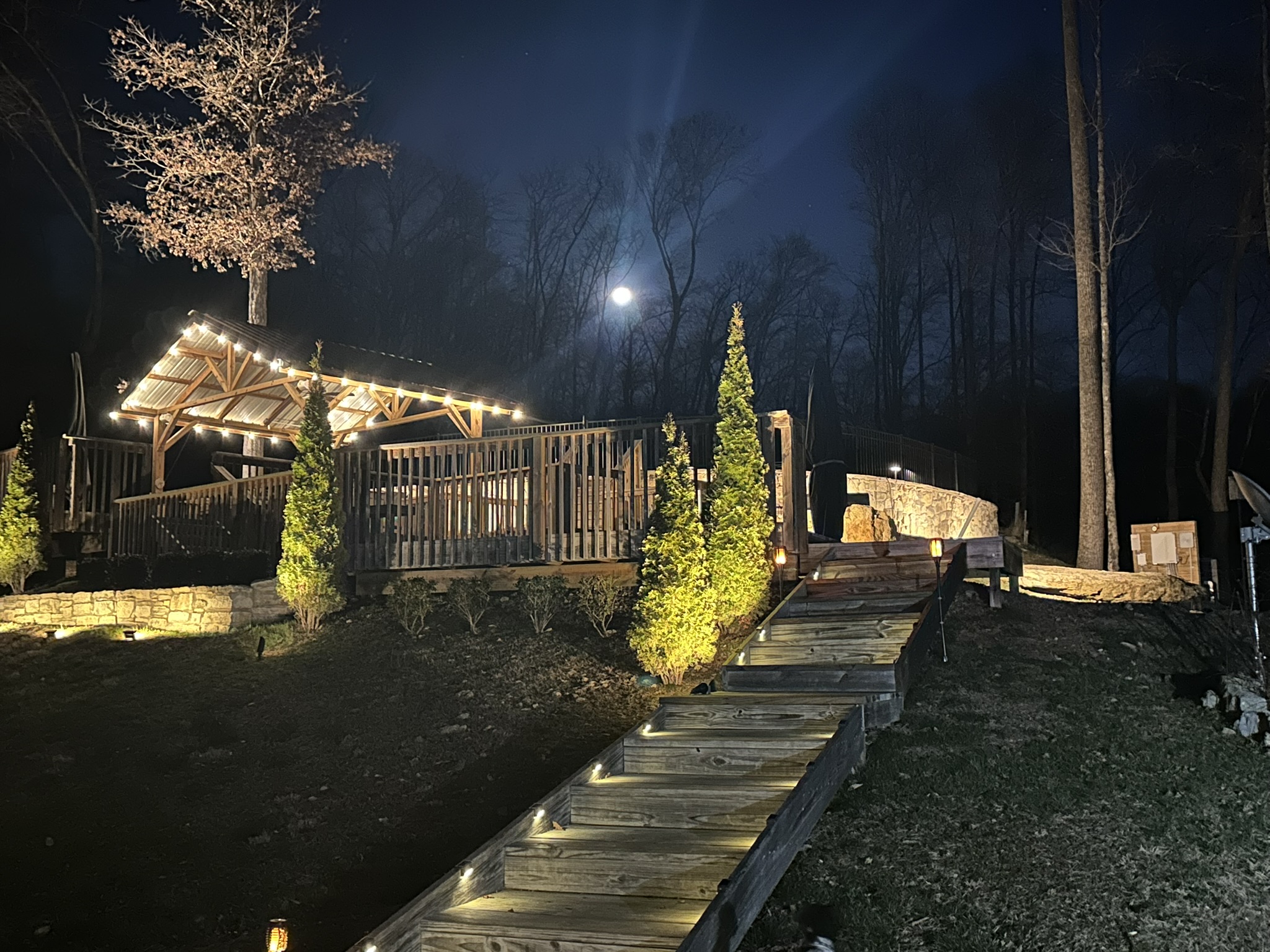
Two outdoor kitchens include granite counter tops, grilling space, smoker, griddle, pizza oven, and more.
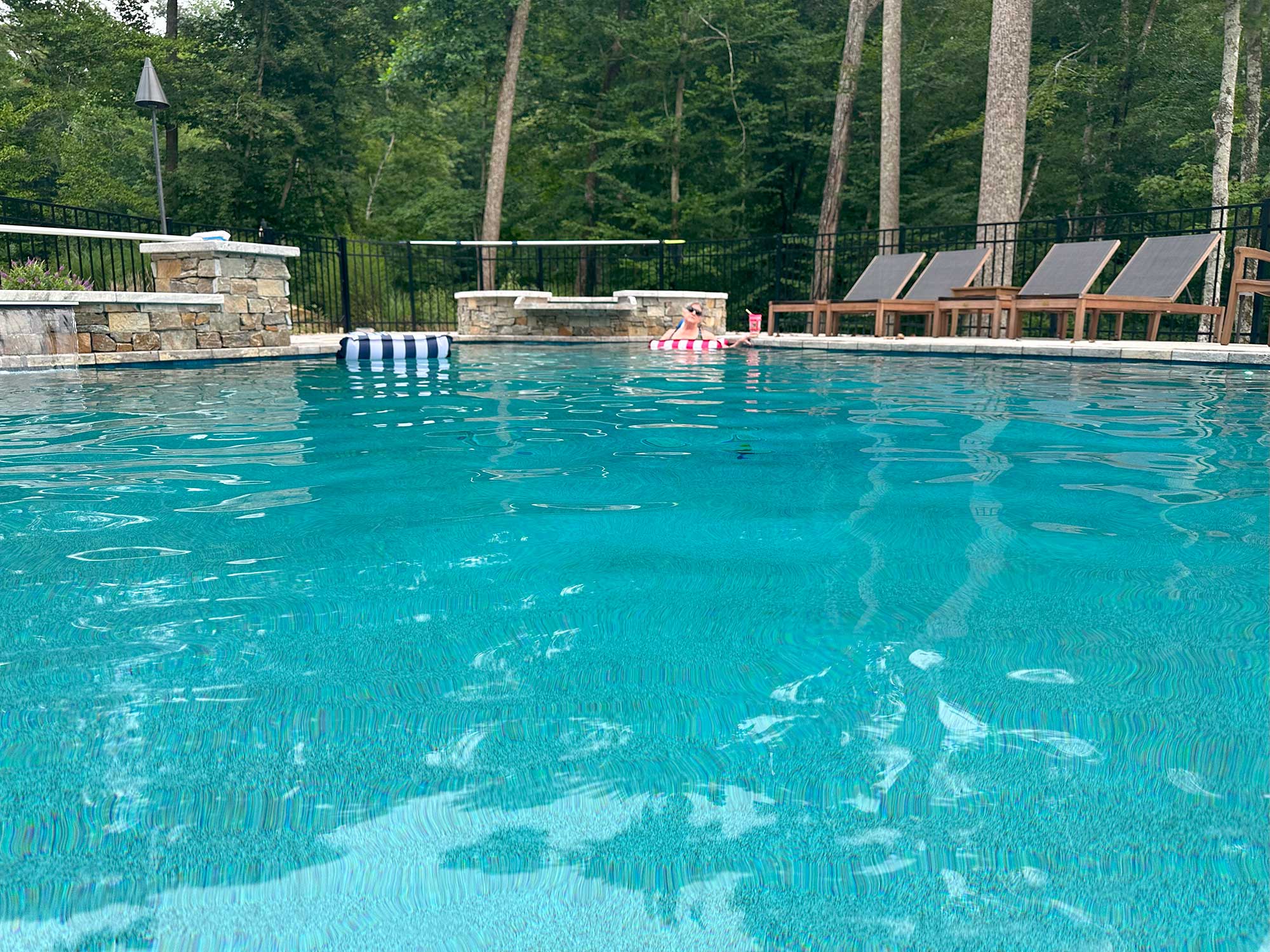
Luxury salt-water sports pool with LED-backlit waterfall, attached spa with spill-over waterfall, and integrated tanning ledge.
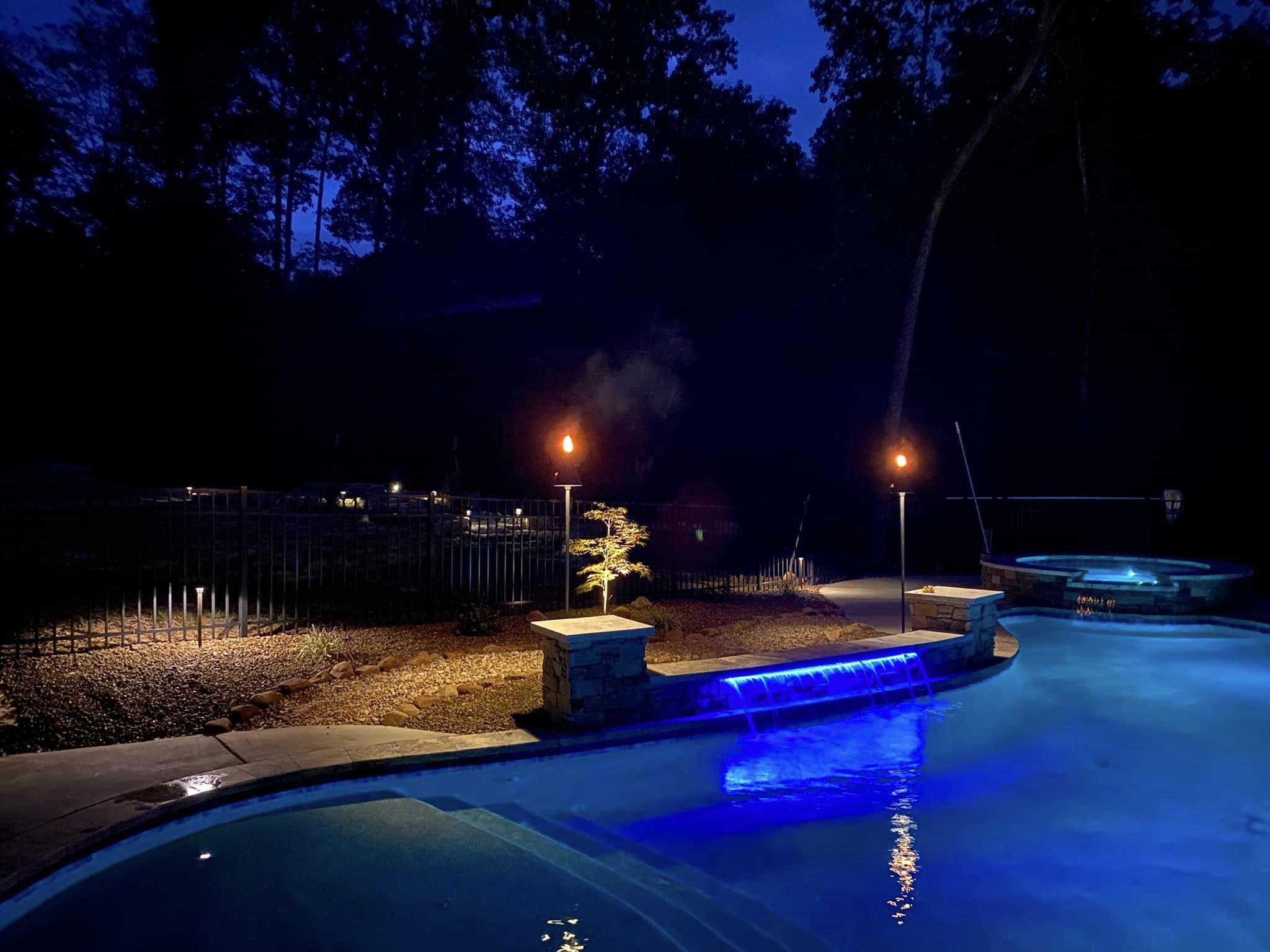
Fully automated pool and landscape lighting offer effortless control and a luxurious outdoor experience.
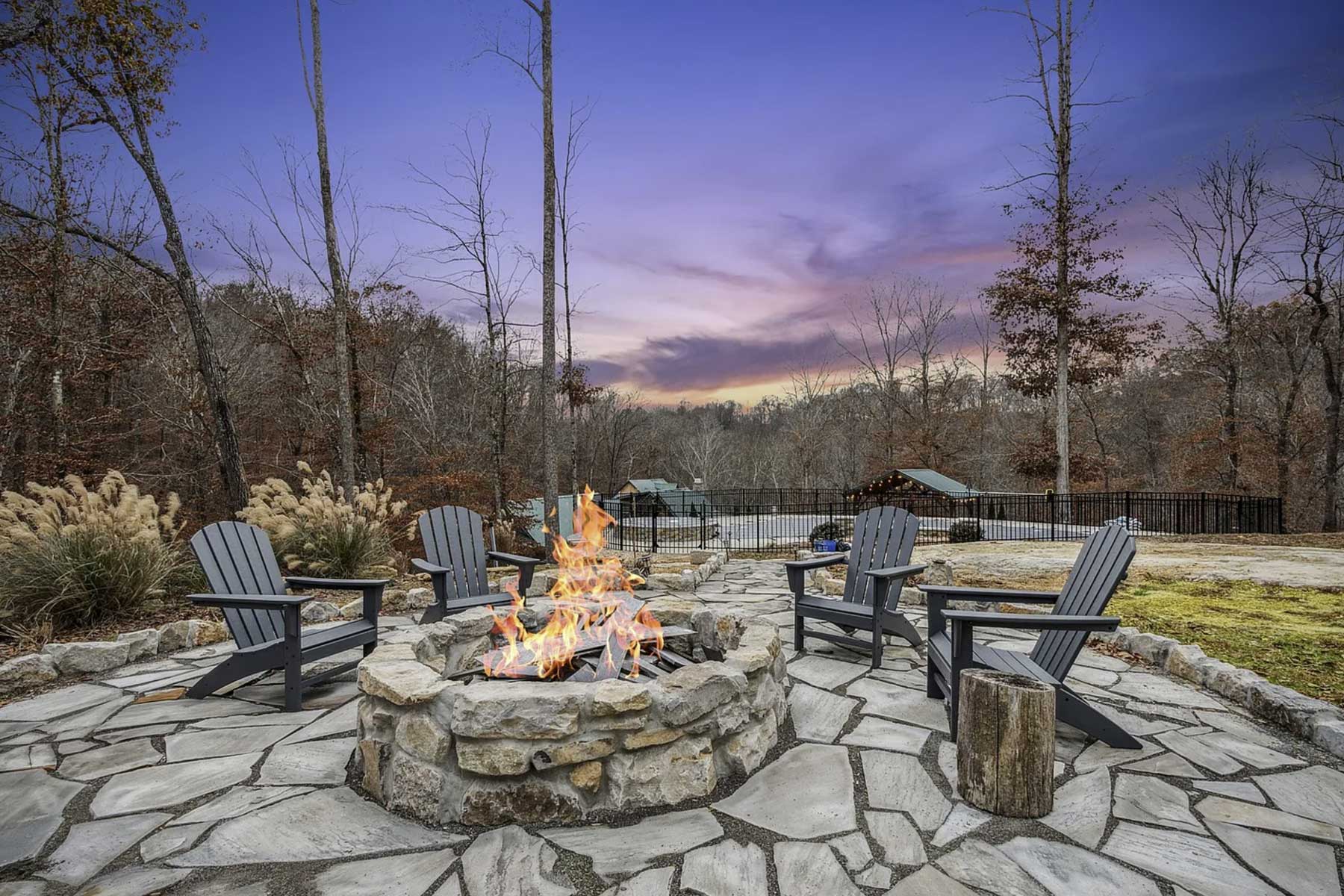
The custom stone firepit is seamlessly integrated into the surrounding landscape with carefully crafted stonework and pathways. It's the perfect spot for gathering, relaxing, and enjoying the outdoors year-round.
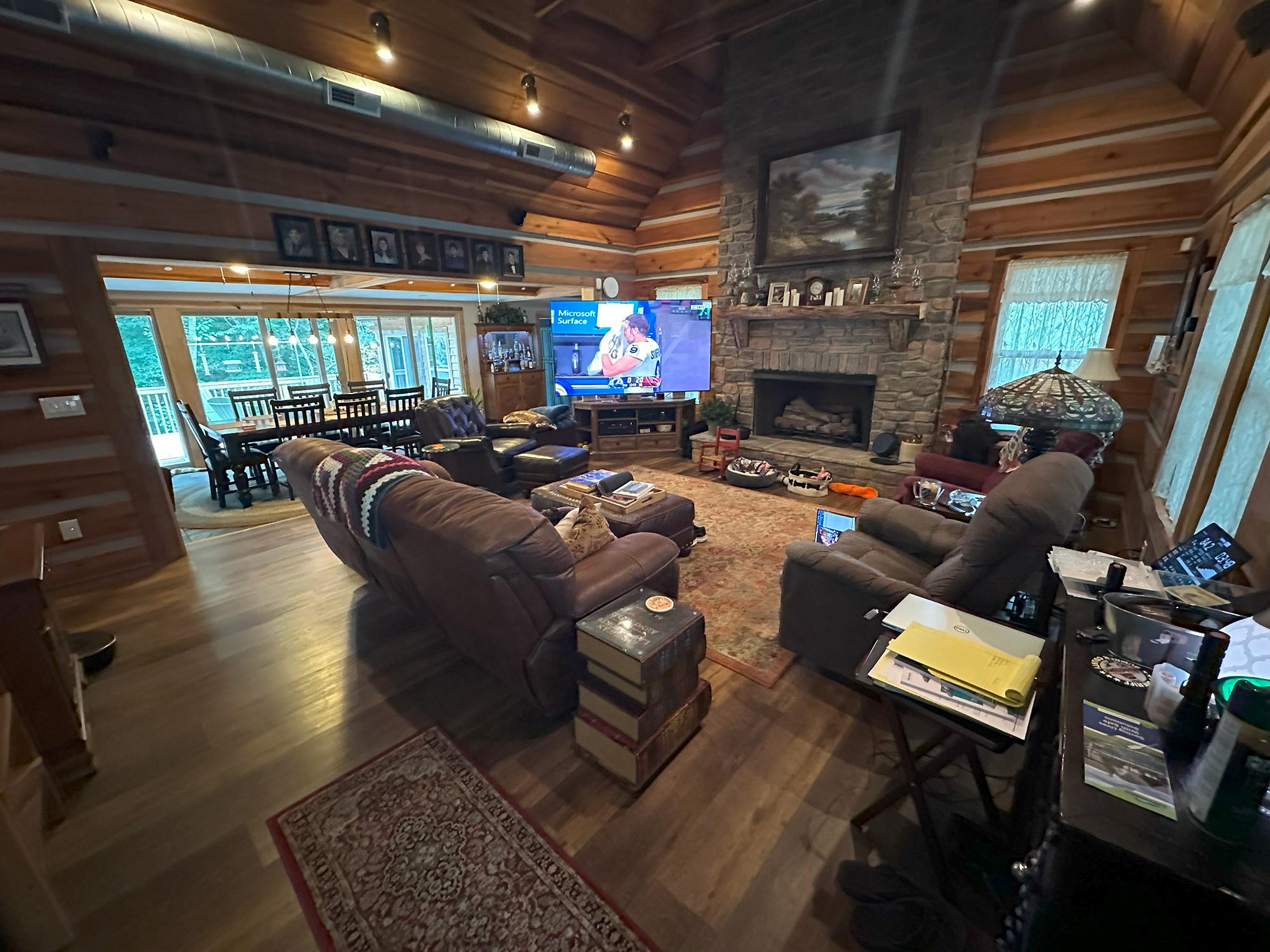
The family room soars with 18' cathedral ceilings and a huge stone fireplace

The kitchen combines efficiency and elegance, perfectly suited for both everyday cooking and special gatherings.

Dining Room: 27 x 12

The bar and extended pantry includes granite tops, ample cabinets, and white and red wine refigerators.
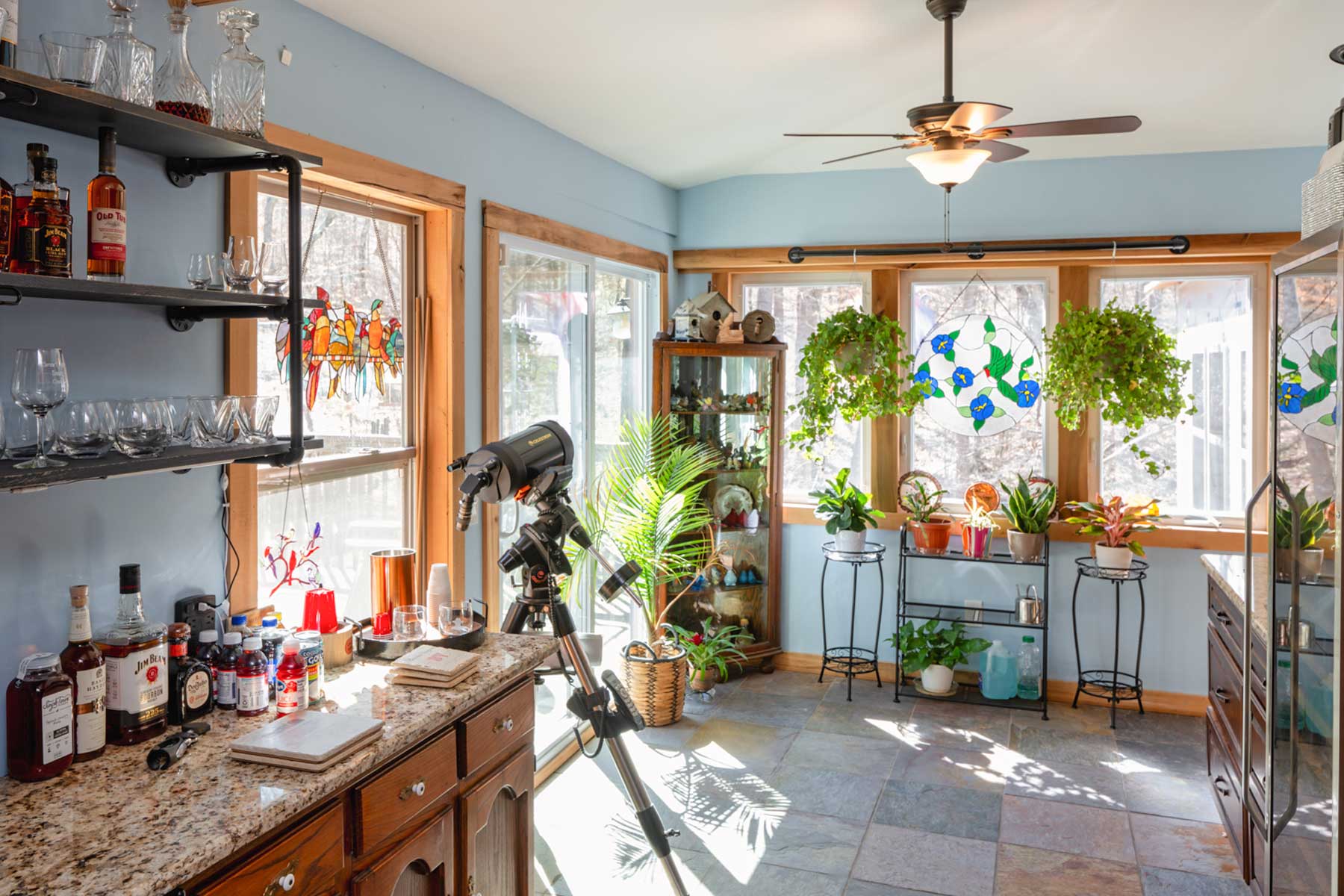
The bar and pantry open to a sunroom with expansive glass and a sliding door leading to the rear deck and firepit area, perfect for entertaining.
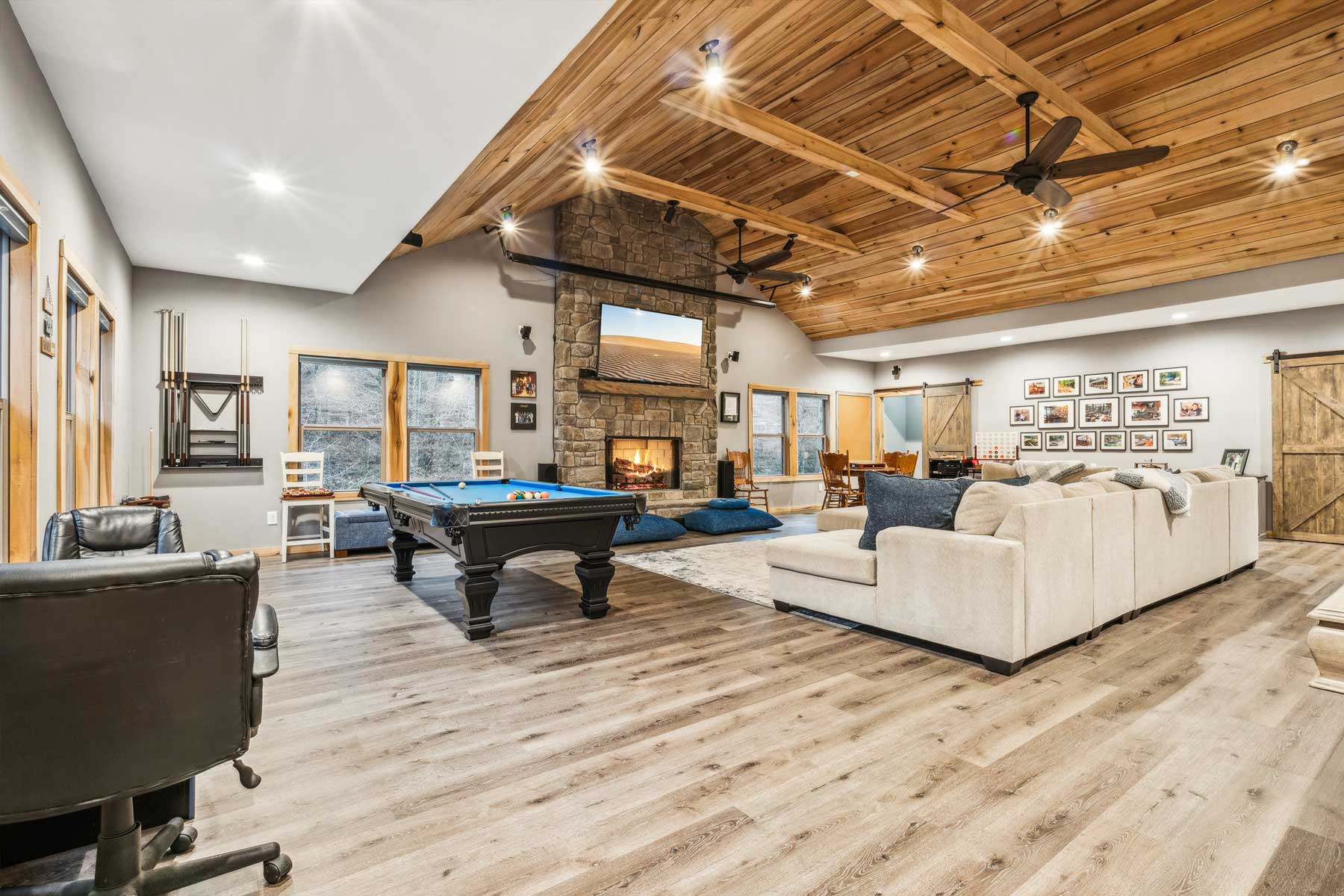
The game/media room is a versatile entertainment sanctuary designed for ultimate enjoyment and relaxation, featuring a soaring cathedral ceiling, rustic wooden beams, and impressive entertainment amenities.
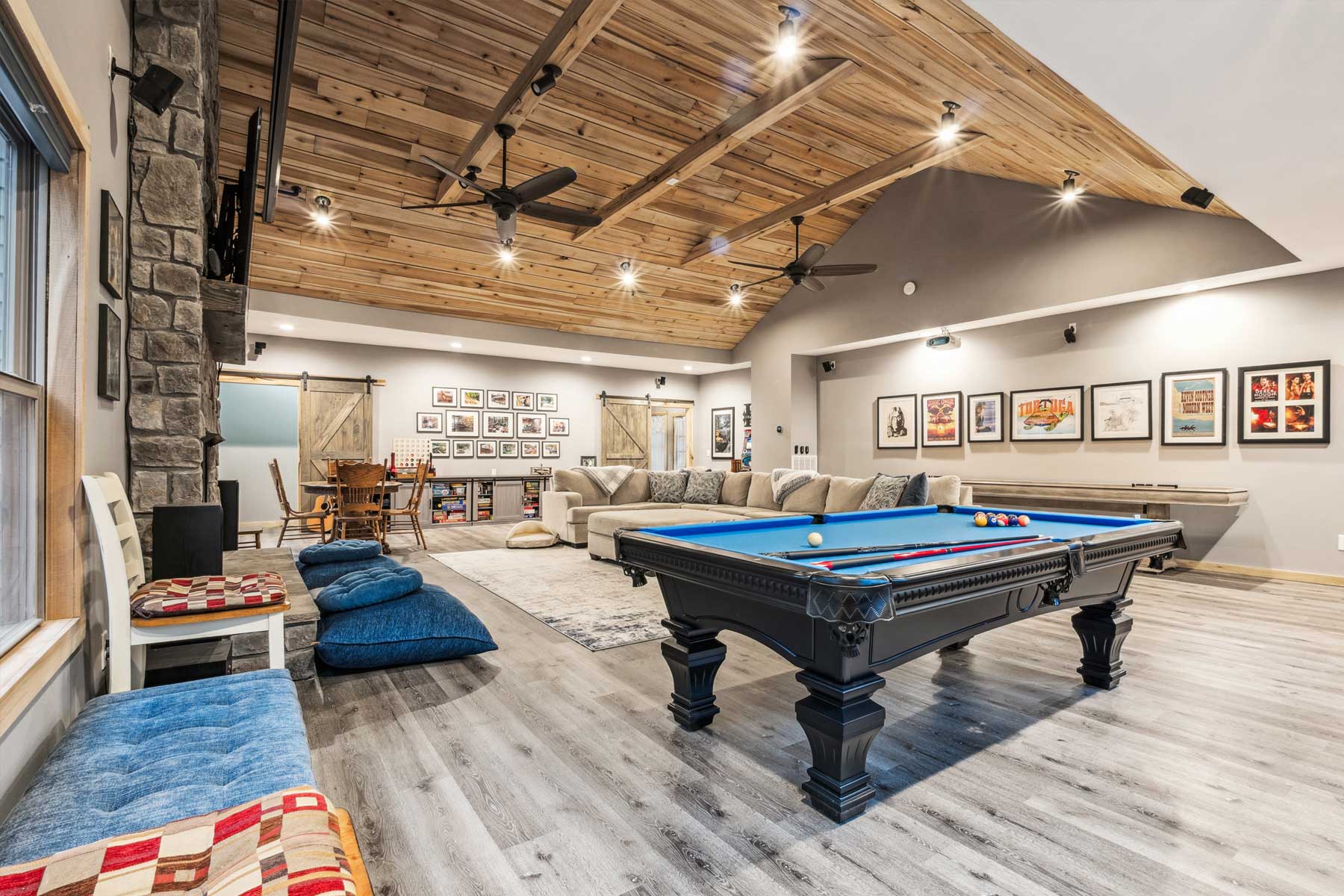
The media room measures an expansive 35 feet by 27.5 feet, making it a versatile entertainment sanctuary perfect for gatherings and relaxation.
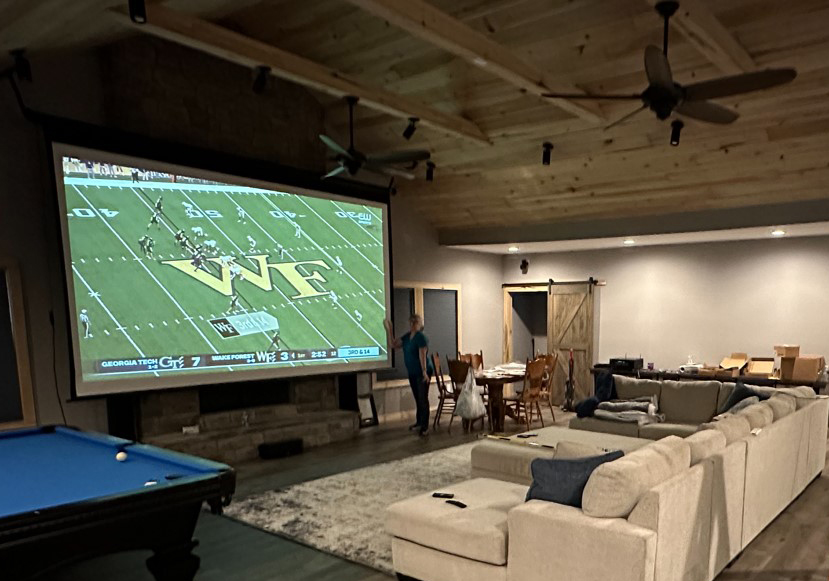
The media room features a 150" theater
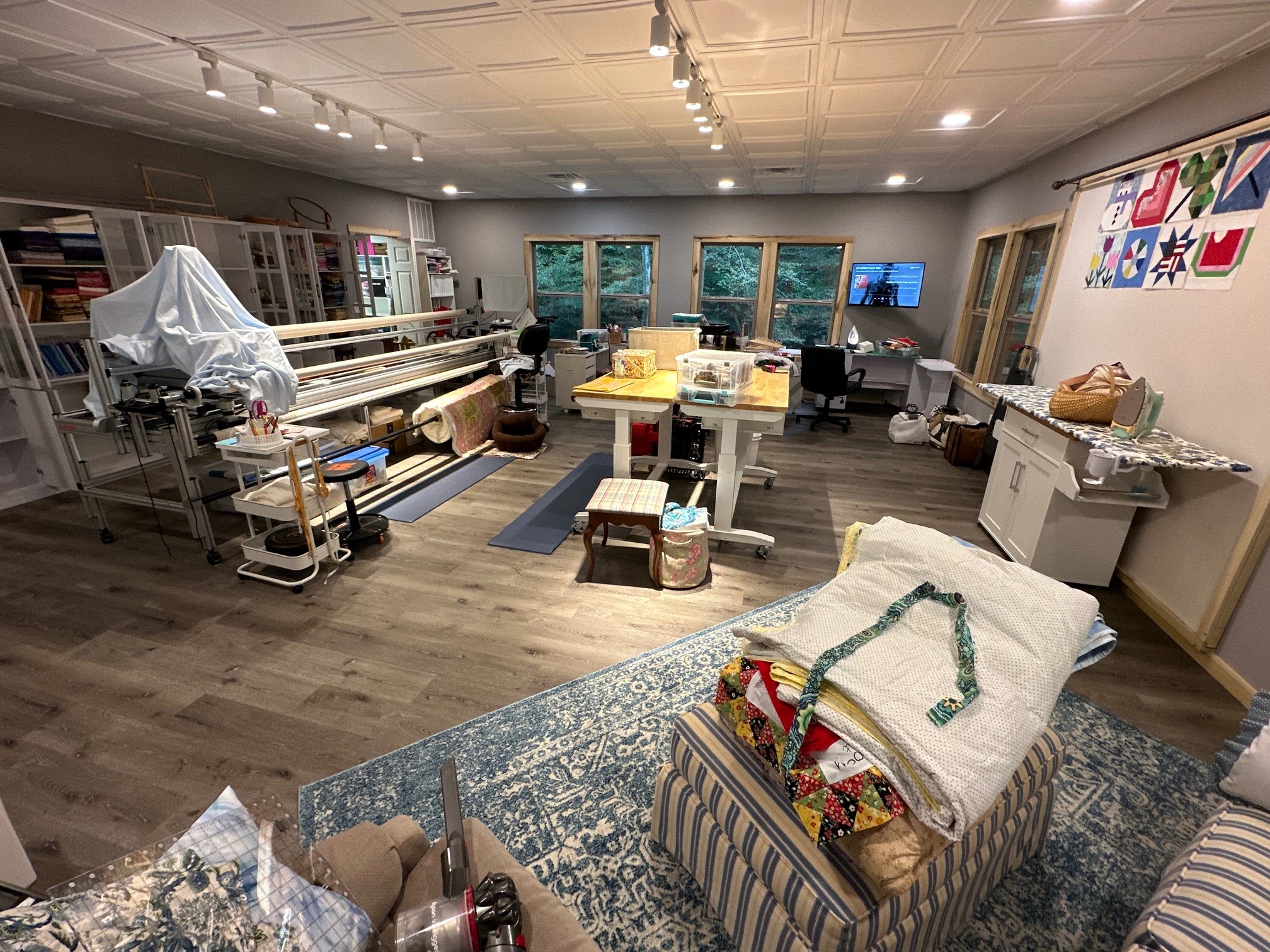
The sewing and craft room provides 24'x28' of creative space
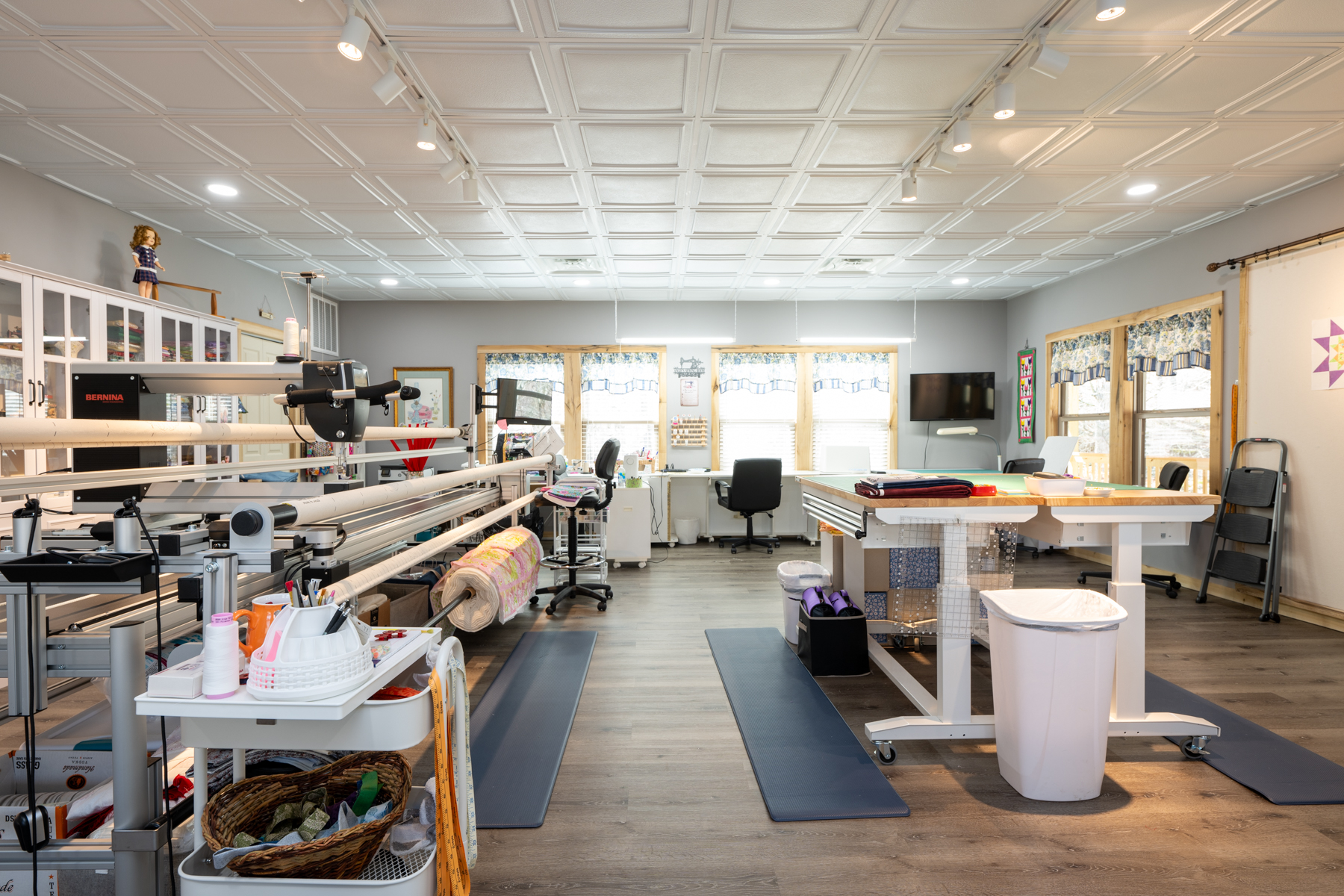
Enhanced lighting and storage further enhance the creative spirit
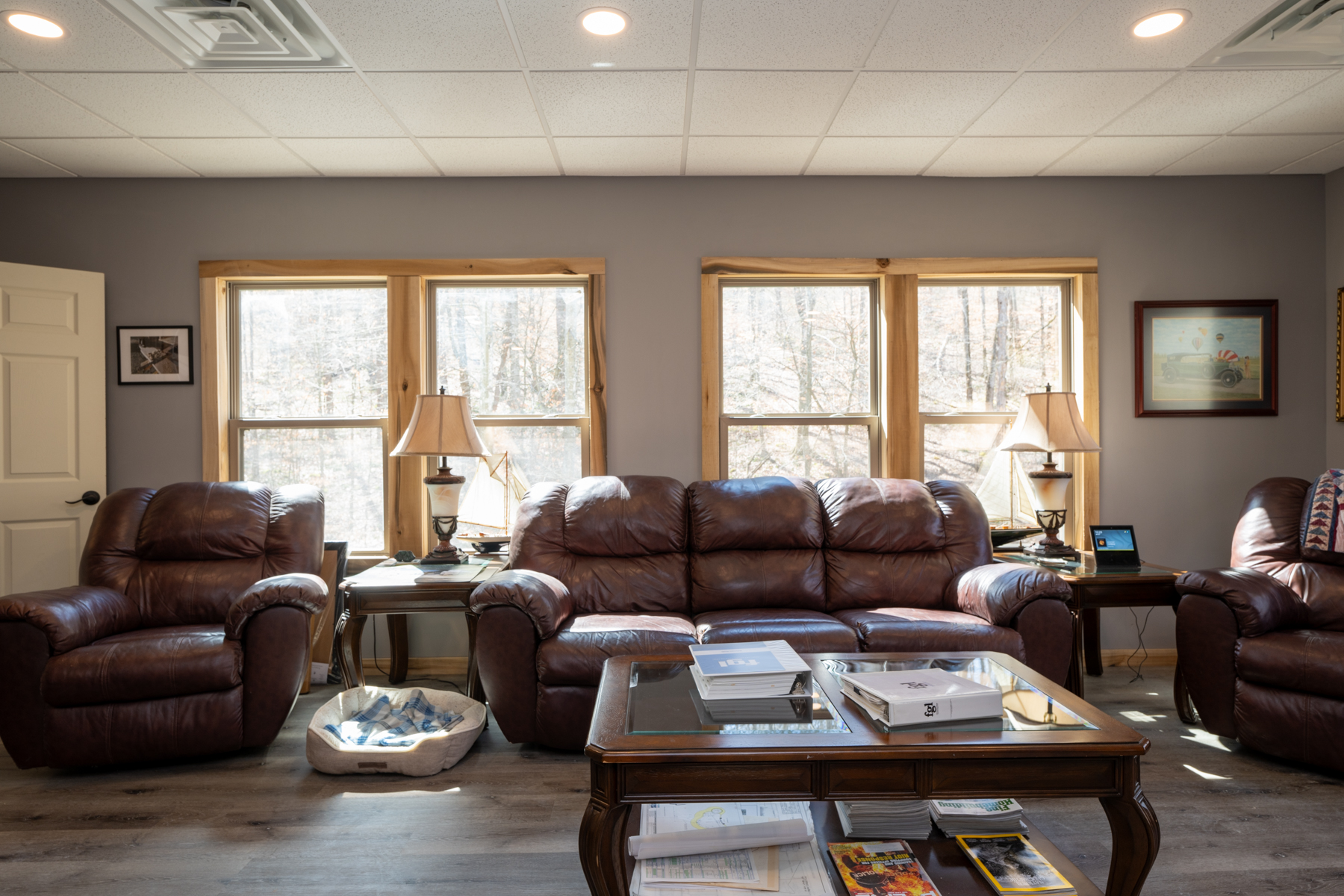
Office/Music: 24'x28' includes enhanced sound proofing.

The perfect space for working, jamming, or just relaxing